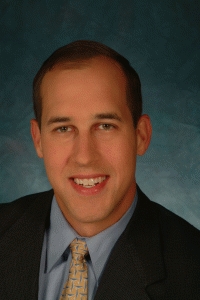43669 McDowell Sq
Leesburg, VA 20176
For Sale
$595,000
MLS#: VALO2110750
3 Bedrooms
2 Bathrooms (Full)
1 Bathrooms (Half)
Condition: Outstanding
2,558 ft²
Built in 2008
Property Details
Welcome to Lansdowne Village Greens in Leesburg, VA, where your condo and HOA fee include water/sewer, trash/recycling, lawn/landscaping, and cable TV/internet from Comcast. You'll enjoy convenience, ease of living, a wealth of community amenities and proximity to all the great shops and restaurants in the Lansdowne Town Center. If that's not enough, residents also enjoy the community clubhouse with fitness center and swimming pool, tot lot, walking trails and dog park! This 'O'Hare' model from Centex Homes was built in 2008 and has been immaculately maintained and updated with a renovated powder room, completely renovated primary bathroom, walk-in closet with custom closet organization system and new garage door. The home features 3 bedrooms and 2.5 baths with over 2,500 sq ft of space along with two outdoor living spaces including a private deck off the kitchen and a private balcony off the primary bedroom suite, perfect for that evening cocktail or watching the 4th of July fireworks! The gourmet kitchen offers 42" upgraded cabinets, granite counters, tile backsplash, recessed lights and newer stainless steel appliances including a gas cooktop, double wall oven, built-in microwave, dishwasher and refrigerator with ice maker. A movable center island conveys to the purchaser! A breakfast room and formal dining room provide plenty of room for entertaining. The spacious living room measures 22' by 11' with plush neutral carpet. Also on the main level is an office making it easy to work from home. The upper level offers a primary bedroom suite with ceiling fan, two walk-in closets including one with a custom organization system along with a completely renovated primary bathroom with ceramic tile floor, dual-sink vanity, soaking tub, separate shower with frameless glass door and new plumbing and light fixtures. A French door leads to your own private rooftop oasis! The spacious 2nd and 3rd bedrooms share the 2nd full bathroom. A laundry room with full-size LG front-loading washer and dryer is conveniently located on this level. Water/Sewer, trash/recycling, lawn/landscaping, along with internet and basic cable TV from Comcast are all included in your monthly condo dues. Call Byron to see this home in person!
Description
Property Highlights
Features
- 3 Bedrooms
- 2 Bathrooms (Full)
- 1 Bathrooms (Half)
- Condition: Outstanding
- 2,558 ft²
- Built in 2008
- Foyer
- Kitchen
- Breakfast Room
- Dining Room
- Living Room
- Office
- Primary Bedroom
- Second Bedroom
- Third Bedroom
Video for this property:
Virtual Tour
Schedule showing
Tell us what time works for you!
Success! Your message has been sent.
Error! Please fill in required fields.
Byron Hudtloff
Realtor
ABR, CLHMS, RFS, e-PRO
RE/MAX Executives - Proudly Serving VA, MD & DC
44675 Cape Ct. Ste. 110
Ashburn VA 20147
Website
Contact me!
Success! Your message has been sent.
Error! Please fill in required fields.
Let us help you find your dream home!
Success! Your message has been sent.
Error! Please fill in required fields.
See what your home is worth!
Share
Share this property with friends!
Tell a friend about this property!
Success! Your message has been sent.
Error! Please fill in required fields.
Need more info?
Success! Your message has been sent.
Error! Please fill in required fields.
Schedule showing
Tell us what time works for you!
Success! Your message has been sent.
Error! Please fill in required fields.

























































